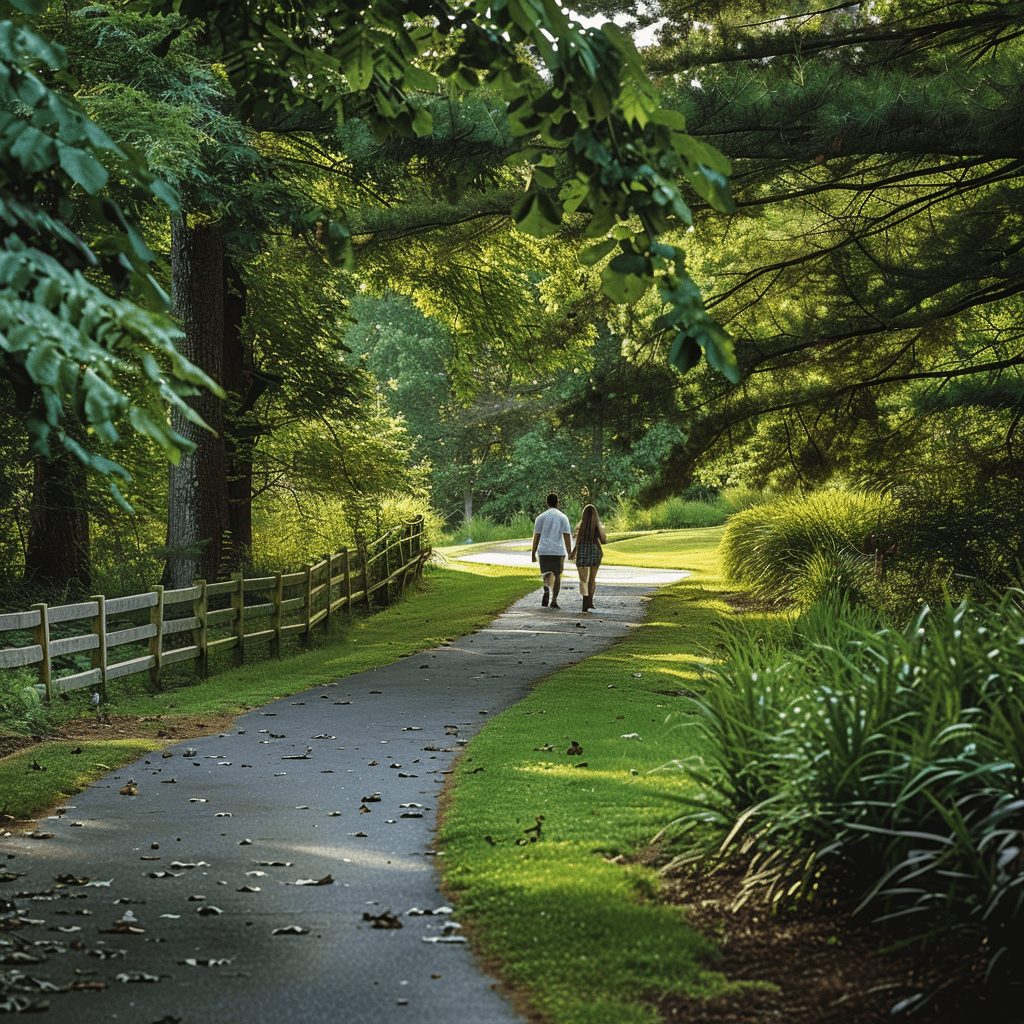-
Home
-
Properties
- Property type: 2. The Birch
2. The Birch
Description
Why The Birch could be your perfect choice:
- Spacious 3-bedroom end terrace.
- Generous living area: kitchen/dining and seperate living room.
- Energy-efficient A2 BER rating, ensuring lower energy costs.
- High-speed diverse fibre broadband for seamless connectivity.
Energy efficiency
Experience superior thermal and acoustic comfort with state-of-the-art insulation. The airtight construction and energy-saving LED lights fittings promise minimal heat loss and savings on energy bills.
Interior finishes
The Birch features painted interiors, Shaker doors with contemporary ironmongery, and elegant skirting boards. The bathrooms boast pressurised water supplies and contemporary sanitary ware.
Safety & accessibility
With superior locking systems, smoke and carbon monoxide detectors, and compliance with TGD Part M, your safety and accessibility are assured.
External features
Enjoy the elegance of architectural render and brick finishes, uPVC double-glazed windows, and a private rear garden with patio doors. Paved driveways accommodate parking for two cars.
Embrace the future, welcome home!
Read more
Show less
Description
Why The Birch could be your perfect choice:
- Spacious 3-bedroom end terrace.
- Generous living area: kitchen/dining and seperate living room.
- Energy-efficient A2 BER rating, ensuring lower energy costs.
- High-speed diverse fibre broadband for seamless connectivity.
Energy efficiency
Experience superior thermal and acoustic comfort with state-of-the-art insulation. The airtight construction and energy-saving LED lights fittings promise minimal heat loss and savings on energy bills.
Interior finishes
The Birch features painted interiors, Shaker doors with contemporary ironmongery, and elegant skirting boards. The bathrooms boast pressurised water supplies and contemporary sanitary ware.
Safety & accessibility
With superior locking systems, smoke and carbon monoxide detectors, and compliance with TGD Part M, your safety and accessibility are assured.
External features
Enjoy the elegance of architectural render and brick finishes, uPVC double-glazed windows, and a private rear garden with patio doors. Paved driveways accommodate parking for two cars.
Embrace the future, welcome home!
Read more
Show less
Features
{'id': 10349, 'external_id': '8591c8f0fe89e8dc2dc3a019ea9304a9', 'name': '2. The Birch', 'description': 'Why The Birch could be your perfect choice:
\n\n- \n\t
- Spacious 3-bedroom end terrace. \n\t
- Generous living area: kitchen/dining and seperate living room. \n\t
- Energy-efficient A2 BER rating, ensuring lower energy costs. \n\t
- High-speed diverse fibre broadband for seamless connectivity. \n
\nEnergy efficiency
\nExperience superior thermal and acoustic comfort with state-of-the-art insulation. The airtight construction and energy-saving LED lights fittings promise minimal heat loss and savings on energy bills.
\n
\nInterior finishes
\nThe Birch features painted interiors, Shaker doors with contemporary ironmongery, and elegant skirting boards. The bathrooms boast pressurised water supplies and contemporary sanitary ware.
\n
\nSafety & accessibility
\nWith superior locking systems, smoke and carbon monoxide detectors, and compliance with TGD Part M, your safety and accessibility are assured.
\n
\nExternal features
\nEnjoy the elegance of architectural render and brick finishes, uPVC double-glazed windows, and a private rear garden with patio doors. Paved driveways accommodate parking for two cars.
\n
\nEmbrace the future, welcome home!', 'title': None, 'ground_bound': True, 'bedroom_count_range': {'min': 3, 'max': 3}, 'availability': None, 'houses': [], 'images': [{'sizes': {'original': 'https://prd00285ambst02.blob.core.windows.net/pimprd-media/49e78ed9337ddb63cc00067605d955ba/10349/04-h31.jpg', '2k': 'https://prd00285ambst02.blob.core.windows.net/pimprd-media/49e78ed9337ddb63cc00067605d955ba/10349/04-h31.jpg.2048x1536_q80_crop-scale.webp', 'large': 'https://prd00285ambst02.blob.core.windows.net/pimprd-media/49e78ed9337ddb63cc00067605d955ba/10349/04-h31.jpg.1024x768_q80_crop-scale.webp', 'normal': 'https://prd00285ambst02.blob.core.windows.net/pimprd-media/49e78ed9337ddb63cc00067605d955ba/10349/04-h31.jpg.640x480_q80_crop-scale.webp'}}, {'sizes': {'original': 'https://prd00285ambst02.blob.core.windows.net/pimprd-media/49e78ed9337ddb63cc00067605d955ba/10349/the-birch.png', '2k': 'https://prd00285ambst02.blob.core.windows.net/pimprd-media/49e78ed9337ddb63cc00067605d955ba/10349/the-birch.png.2048x1536_q80_crop-scale.webp', 'large': 'https://prd00285ambst02.blob.core.windows.net/pimprd-media/49e78ed9337ddb63cc00067605d955ba/10349/the-birch.png.1024x768_q80_crop-scale.webp', 'normal': 'https://prd00285ambst02.blob.core.windows.net/pimprd-media/49e78ed9337ddb63cc00067605d955ba/10349/the-birch.png.640x480_q80_crop-scale.webp'}}, {'sizes': {'original': 'https://prd00285ambst02.blob.core.windows.net/pimprd-media/49e78ed9337ddb63cc00067605d955ba/10349/the-birch-x.png', '2k': 'https://prd00285ambst02.blob.core.windows.net/pimprd-media/49e78ed9337ddb63cc00067605d955ba/10349/the-birch-x.png.2048x1536_q80_crop-scale.webp', 'large': 'https://prd00285ambst02.blob.core.windows.net/pimprd-media/49e78ed9337ddb63cc00067605d955ba/10349/the-birch-x.png.1024x768_q80_crop-scale.webp', 'normal': 'https://prd00285ambst02.blob.core.windows.net/pimprd-media/49e78ed9337ddb63cc00067605d955ba/10349/the-birch-x.png.640x480_q80_crop-scale.webp'}}], 'maps': [], 'brochures': [], 'models': ['End terrace'], 'model': 'End terrace', 'files': [], 'services': [], 'external_media': [], 'pricerange': {'min': 430000, 'max': 430000}, 'roomcount_range': {'min': 3, 'max': 3}, 'livingsurface_range': {'min': 106, 'max': 106}, 'groundsurface_range': {'min': None, 'max': None}, 'content_range': {'min': None, 'max': None}, 'project.link': '/projects/1282', 'status_hidden': False, 'expected_houses': 1}



